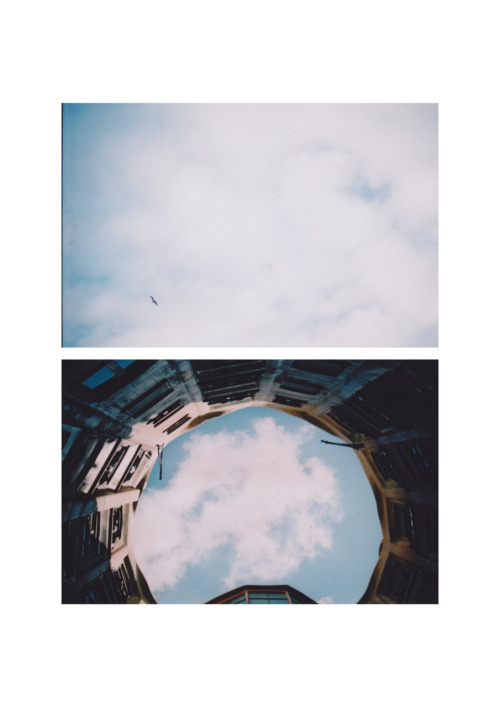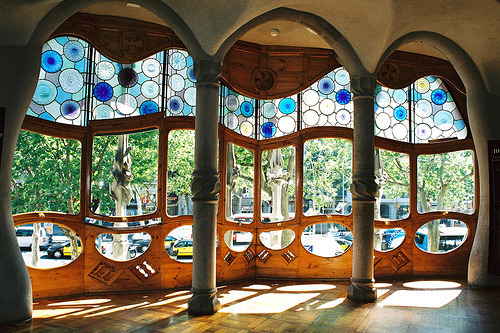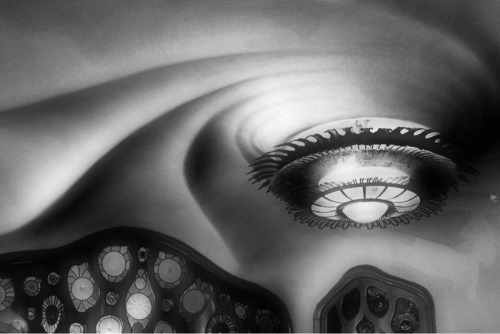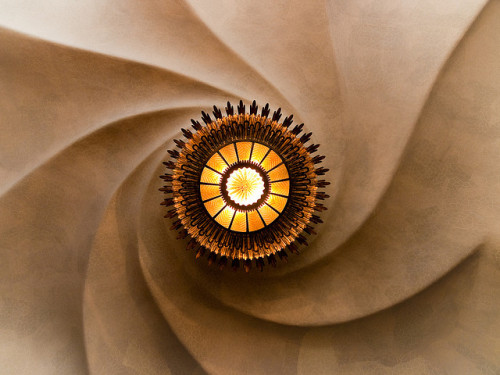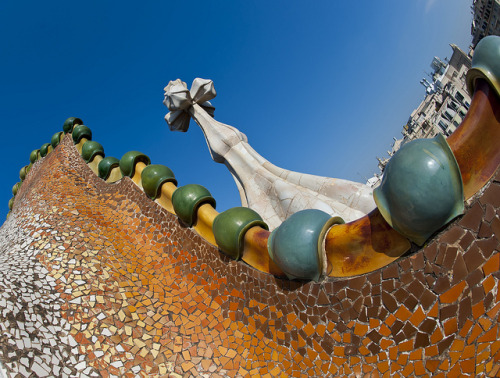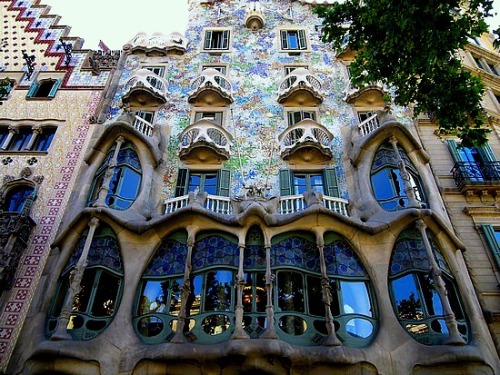Tuesday, 31 January 2012
After consulting the top down view of the Casa Batllo and its blueprints, along with my key selection of assets I decided to take a more liberal approach and choose sections of the building which I found interesting and considered manageable throughout the course of the project. Looking at my reference, I fell in love with the imagery, particularly this staircase;
And because of this, I decided to make it a key focal point of my level, due to its intricate and complex nature I will dedicate a lot of time towards perfecting this section of the level. Another reason for this decision was to add the sentiment of verticality and exposure. The player would begin on a lower level, in a reasonably small room, to then travel up the stairs and along a tight corridor, revealing blemishes of light, eventually reaching the main viewing room, with its bright stained glass windows and vista of the Barcelona district. The idea is to develop a small, yet highly developed level which conveys a beautiful narrative.
Monday, 30 January 2012
Preparation
Now I have a clearer understanding of the Casa Batllo itself, both visually and literally. It is time to start some visual development. To start off with I have created a simple list of assets to plan my production and pave the way to further project evolution.

I have split the two assets groups into two tiers. Architectural assets and Furnishings. This is due to the organic nature of the environment. Because the Casa Batllo has a curved aesthetic it will cause issues for UDK brushes, therefore I have decided to use 3DSMAX for the entire environment as it offers more flexible control over the production process and ultimately will cause less errors further down the line. I will have to enforce this with some technical research soon, to justify the decision; which will appear in the form of my white box. I have also broken down the architectural section into key assets which will be repeated throughout the level and used to identify the Building as the Casa Batllo. Walls and Flooring will be modelled as a separate entity and textured using tileable textures and careful UVW mapping.
To kick-start my own visual exploration, I have studied my reference in depth and began drawing some basic line drawings, concentrating on scale and proportion to act as a 'skeleton' helping me to understand the structural components of my models. These will act as a starting point for my concepts, before I add some volume and decoration. Eventually these should act as my modelling reference, providing me with the most accurate information.
I developed this simple method of line drawing from a book by Quinlan Terry, called Architects Anonymous, which has a collection of architectural sketches and illustrations which acted as a great motivator and style guide for my own drawings, some examples of the work can be found below;
Now I have a basic idea of what I am to model, I need to start setting the parameters of the project in more detail, particularly the scope of the project. For this I need to assess the blueprints of the Casa Batllo, consider its layout and then designate an appropriate amount of space to create a comprehensive and detailed environment.

I have split the two assets groups into two tiers. Architectural assets and Furnishings. This is due to the organic nature of the environment. Because the Casa Batllo has a curved aesthetic it will cause issues for UDK brushes, therefore I have decided to use 3DSMAX for the entire environment as it offers more flexible control over the production process and ultimately will cause less errors further down the line. I will have to enforce this with some technical research soon, to justify the decision; which will appear in the form of my white box. I have also broken down the architectural section into key assets which will be repeated throughout the level and used to identify the Building as the Casa Batllo. Walls and Flooring will be modelled as a separate entity and textured using tileable textures and careful UVW mapping.
To kick-start my own visual exploration, I have studied my reference in depth and began drawing some basic line drawings, concentrating on scale and proportion to act as a 'skeleton' helping me to understand the structural components of my models. These will act as a starting point for my concepts, before I add some volume and decoration. Eventually these should act as my modelling reference, providing me with the most accurate information.
I developed this simple method of line drawing from a book by Quinlan Terry, called Architects Anonymous, which has a collection of architectural sketches and illustrations which acted as a great motivator and style guide for my own drawings, some examples of the work can be found below;
Now I have a basic idea of what I am to model, I need to start setting the parameters of the project in more detail, particularly the scope of the project. For this I need to assess the blueprints of the Casa Batllo, consider its layout and then designate an appropriate amount of space to create a comprehensive and detailed environment.
Interior Design
Gaudi, A Visionary
'Several of Gaudi's major projects entailed designing interiors and, in particular, furniture. For an artist with such a holistic view of his work, to leave the conception of his constructions interiors t others would have constituted a gross inconsistency. In every case objects created for interiors were integrally linked to their physical contexts; they literally grew out of them. At the base of that conception was an acute awareness of natural unity. It would have been unthinkable for Gaudi to create and independent object suitable for any environment. Interior - as well as exterior - space was dictated by organic relations. Thus, a piece of furniture was constructed according to almost human characteristics: at the base, a skeleton - its structural plan; then the vital organs - its volume; finally, the skin - its decoration.
We can examine these elements one by one. First, the structure. An anecdote indicates how deeply Gaudi understood its significance. One of his closest co-workers, Juan Bergo, recounted how, during the Spanish Civil War, a bomb blast shattered all the windows of the Casa Calvet. A chair had been placed just beside one of the windows. So carefully was it conceived and constructed that under the shock of the blast, instead of breaking up in a haphazard way, its members flew apart exactly at their assembly points. It was subsequently a simple matter to restore the chair to its original state. Gaudi the architect, with his profound understanding of structural requirements, was ever vigilant.
The next essential component was volume. If the outer plan was rigorous, no details of the inner structure were neglected. For the Casa Mila - his last civic work - Gaudi had planned to run a picture moulding along the walls, from one apartment to the next. This element would serve to transform the walls into a sort of organic membrane, designed to facilitate rapid and dramatic modifications both of the wall coverings themselves and of other decorative features relating to them, such as paintings and tapestries. A Building, and its interior, must be made to grow, to change, to evolve.
The final essential element was the surface decoration. Gaudi concerned himself with even the most minute details. If he created floor-tiles, lamps, even door handles, it was not for pleasure of playing with forms but because of his unshakeable conviction that all these elements were essential to complete a whole, fully integrated and self-complimentary environment. Again, like the human body, in which each vital organ is indispensable to the whole in order to sustain life, in a building each object, every detail, visible or not, must contribute to the harmonious functioning of the whole.
How did that harmony relate to human needs? Gaudi firmly believed that it should address itself as much to the human sensibility as to physical requirements. It had to nourish the spirit; to elevate the senses. This conviction intensified as the artist matured. The marked evolution in his personal and spiritual existence - from the young, exuberant man-about-town to the mature, religiously devoted near-ascetic in pursuit of loftier goals - is distinctly paralleled by a clear development progression in his furniture design, where an early, highly ornamental extravagance gives way step by step to a clean-lined, distilled and exquisitely expressive purity.
Most characteristic of Gaudi's mature style of conception and design are the chairs of the Casa Calvet and, slightly later, the Casa Batllo. These pieces provide the most marked examples of organic symbolism in this period of his work. Legs often resemble either extensions of the human body or animal-like members. These features are integrated into the form with absolute structural simplicity.'
This sort of evaluation provides a further insight into how Gaudi develop his work and just how smart his designs were, It provides a much deeper reason behind the art, and reveals levels of religious influence, anthropomorphic characteristics and organic relevance. When considering the furnishing assets of the project I will consider these artistic values and attempt to replicate them throughout the production period.
Once again through a number of sources, in particular the 'Gaudi, A Visionary' book I was able to gather a number of resources for interior assets, with detailed descriptions referring to the materials and construction:
Notice the cats heads adorning the chair back, with three small rats heads appearing from underneath the seat. An example of his tongue in cheek humour and anthropomorphic design qualities.
'Several of Gaudi's major projects entailed designing interiors and, in particular, furniture. For an artist with such a holistic view of his work, to leave the conception of his constructions interiors t others would have constituted a gross inconsistency. In every case objects created for interiors were integrally linked to their physical contexts; they literally grew out of them. At the base of that conception was an acute awareness of natural unity. It would have been unthinkable for Gaudi to create and independent object suitable for any environment. Interior - as well as exterior - space was dictated by organic relations. Thus, a piece of furniture was constructed according to almost human characteristics: at the base, a skeleton - its structural plan; then the vital organs - its volume; finally, the skin - its decoration.
We can examine these elements one by one. First, the structure. An anecdote indicates how deeply Gaudi understood its significance. One of his closest co-workers, Juan Bergo, recounted how, during the Spanish Civil War, a bomb blast shattered all the windows of the Casa Calvet. A chair had been placed just beside one of the windows. So carefully was it conceived and constructed that under the shock of the blast, instead of breaking up in a haphazard way, its members flew apart exactly at their assembly points. It was subsequently a simple matter to restore the chair to its original state. Gaudi the architect, with his profound understanding of structural requirements, was ever vigilant.
The next essential component was volume. If the outer plan was rigorous, no details of the inner structure were neglected. For the Casa Mila - his last civic work - Gaudi had planned to run a picture moulding along the walls, from one apartment to the next. This element would serve to transform the walls into a sort of organic membrane, designed to facilitate rapid and dramatic modifications both of the wall coverings themselves and of other decorative features relating to them, such as paintings and tapestries. A Building, and its interior, must be made to grow, to change, to evolve.
The final essential element was the surface decoration. Gaudi concerned himself with even the most minute details. If he created floor-tiles, lamps, even door handles, it was not for pleasure of playing with forms but because of his unshakeable conviction that all these elements were essential to complete a whole, fully integrated and self-complimentary environment. Again, like the human body, in which each vital organ is indispensable to the whole in order to sustain life, in a building each object, every detail, visible or not, must contribute to the harmonious functioning of the whole.
How did that harmony relate to human needs? Gaudi firmly believed that it should address itself as much to the human sensibility as to physical requirements. It had to nourish the spirit; to elevate the senses. This conviction intensified as the artist matured. The marked evolution in his personal and spiritual existence - from the young, exuberant man-about-town to the mature, religiously devoted near-ascetic in pursuit of loftier goals - is distinctly paralleled by a clear development progression in his furniture design, where an early, highly ornamental extravagance gives way step by step to a clean-lined, distilled and exquisitely expressive purity.
Most characteristic of Gaudi's mature style of conception and design are the chairs of the Casa Calvet and, slightly later, the Casa Batllo. These pieces provide the most marked examples of organic symbolism in this period of his work. Legs often resemble either extensions of the human body or animal-like members. These features are integrated into the form with absolute structural simplicity.'
This sort of evaluation provides a further insight into how Gaudi develop his work and just how smart his designs were, It provides a much deeper reason behind the art, and reveals levels of religious influence, anthropomorphic characteristics and organic relevance. When considering the furnishing assets of the project I will consider these artistic values and attempt to replicate them throughout the production period.
Once again through a number of sources, in particular the 'Gaudi, A Visionary' book I was able to gather a number of resources for interior assets, with detailed descriptions referring to the materials and construction:
Notice the cats heads adorning the chair back, with three small rats heads appearing from underneath the seat. An example of his tongue in cheek humour and anthropomorphic design qualities.
La Casa Batllo...
The Casa Batllo was not an original Gaudi creation, it was but a restoration of an already existing building. Built in 1877, It was remodelled between 1904-1906. The local name for the building is 'The House of Bones' due to its visceral, skeletal and organic qualities. Identified as Art Nouveau, it seems Gaudi had intended to avoid using straight lines during reconstruction of this classical building based in the prosperous district of Barcelona.
Antoni Gaudi himself was a Spanish Catalan architect and figurehead of the Catalan Modernism Movement. His work was a reflection of a highly distinctive and individual art style, integrating a series of crafts such as ceramics, stained glass, wrought iron forging and carpentry. Gaudi rarely drew detailed plans of his work, instead he preferred to model three dimensional scale models and adjusting them as he saw fit.
Before embarking on such a colourful and challenging project, I feel it is very important to develop an understading of Gaudi, his work and what motivated him. To achieve this, I researched a number of architectural books and online sources to further enhance my knowledge of his career.
In the book 'Gaudi, The Visionary' by Robert Descharnes & Clovis Prevost it is said that 'Once, while attending a lecture on Gregorian music, Gaudi was asked his opinion on the subject. Without hesitating, he replied, "I did not come here to learn music, but architecture." Gaudi never strayed from his vocation; rather, he called upon everything in his experience to nourish it. On frequent occasions throughout his colourful career he would plunge with characteristic enthusiasm into painting, sculpture, interior decoration, even cabinet making. He was an architect as Michaelangelo was a sculptor' This sort of insight creates a platform of which to analyse his work and goes to show how much of an artist Gaudi was, not just an architect.
It was also an excellent source of references, due to the private nature of the Casa Batllo Estate, imagery is difficult to discover, yet I was able to extract a number of sources to fuel my development:
Antoni Gaudi himself was a Spanish Catalan architect and figurehead of the Catalan Modernism Movement. His work was a reflection of a highly distinctive and individual art style, integrating a series of crafts such as ceramics, stained glass, wrought iron forging and carpentry. Gaudi rarely drew detailed plans of his work, instead he preferred to model three dimensional scale models and adjusting them as he saw fit.
Before embarking on such a colourful and challenging project, I feel it is very important to develop an understading of Gaudi, his work and what motivated him. To achieve this, I researched a number of architectural books and online sources to further enhance my knowledge of his career.
In the book 'Gaudi, The Visionary' by Robert Descharnes & Clovis Prevost it is said that 'Once, while attending a lecture on Gregorian music, Gaudi was asked his opinion on the subject. Without hesitating, he replied, "I did not come here to learn music, but architecture." Gaudi never strayed from his vocation; rather, he called upon everything in his experience to nourish it. On frequent occasions throughout his colourful career he would plunge with characteristic enthusiasm into painting, sculpture, interior decoration, even cabinet making. He was an architect as Michaelangelo was a sculptor' This sort of insight creates a platform of which to analyse his work and goes to show how much of an artist Gaudi was, not just an architect.
It was also an excellent source of references, due to the private nature of the Casa Batllo Estate, imagery is difficult to discover, yet I was able to extract a number of sources to fuel my development:
Wednesday, 18 January 2012
Subscribe to:
Posts (Atom)




































